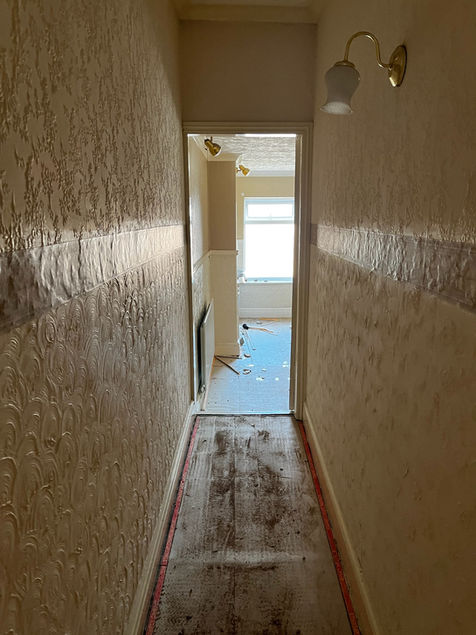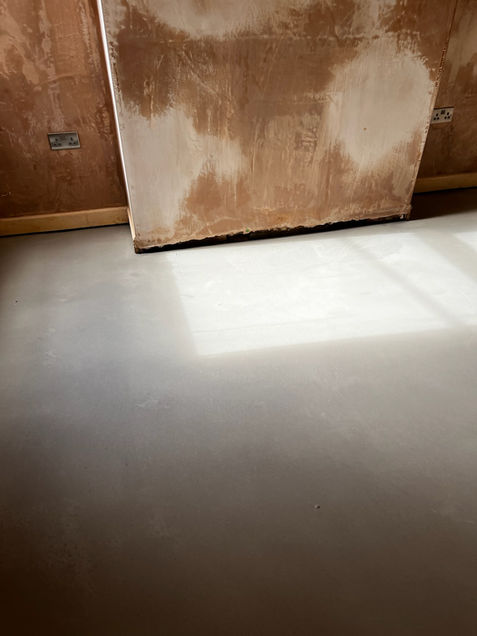The Plant Lane Project
The Plant Lane Project involved extensive renovation work. The property started off as a 3-bed detached and was transformed into a 5-bed, 3-storey property.
The works included: front porch; double-storey side and rear extension; rear single-storey extension; loft conversion to create master suite with ensuite; reconfiguration of first floor to create four double bedrooms, one with an ensuite and a family bathroom. Reconfiguration of downstairs living space to create: double aspect lounge with log burner with feature brick fireplace; a kitchen/dining area; dining room; utility room and wc.
Outside, a brick-built summer house was added as well as a log and BBQ store, a new patio area was created, and new turf was laid. To the front of the property, a front garden wall with a raised planter and Presscrete driveway completed the project.

The Bennett Project
The Bennett Project involved updating a tired 2-bed semi, so it was ready for the rental market. The work included: upgrade to plumbing and electrics; plastering to cover Artex; new kitchen; new bathroom; decoration and new flooring throughout.

The Fireplace Project
The Fireplace Project: this involved sourcing bricks from a local reclamation yard and building the brick feature fireplace to house a log burner.

The Garage Conversion Project
The Garage Conversion involved: adding drainage for wc & sink; removing the garage door and bricking up the opening; replacing the windows and side door; fully insulating the walls, ceiling and floor; creating a wc area; plastering; electrics and plumbing.
A garage that was once used for storage is now being used as an additional bedroom with wc.
















































































